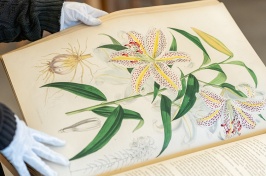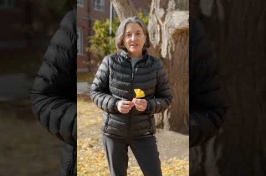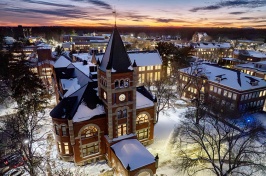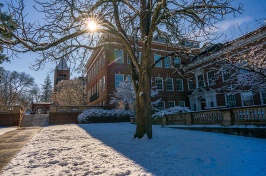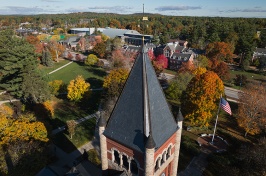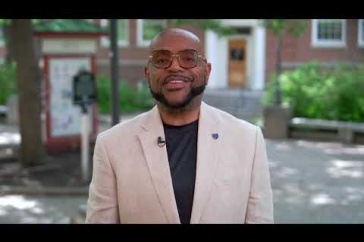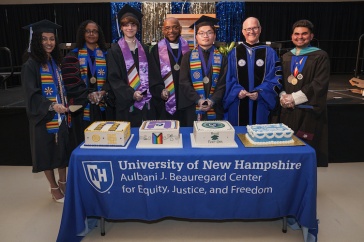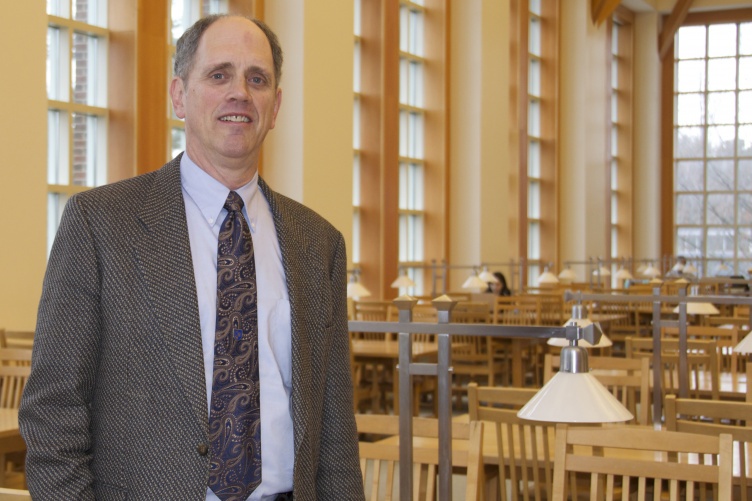
It’s not just about the buildings. It’s about the way they all fit together. It’s about the outdoor spaces as well as the indoor. It’s about the experience the buildings create.
That’s the perspective shaped for Douglas Bencks by 32 years on campus as the university architect and director of campus planning, roles that will come to an end when he retires in June. During his tenure, Bencks has overseen the makeover of Dimond Library, Hamilton Smith Hall, James Hall, Kingsbury Hall, the Whittemore Center and, in progress, Spaulding Hall.
“Each project has its challenges and opportunities,” Bencks says. “Many of the projects we’ve undertaken have been a combination of expansion and renovation. These are especially tricky because of the need to fit the new with the old while being careful to take advantage of what the older part still has to offer.”
"As an architect, I’ve come to appreciate how essential the trees and the landscape are to how we all feel about and interact with the built environment of the campus.”
The first UNH architect was Eric Huddleston, who took on the role in 1916, two years after he came here to teach drawing. He went on to design and oversee the construction of all the buildings on campus between 1916 and 1946, leaving what Bencks calls “an extraordinary legacy of classic buildings that, to this day, still define the image of UNH along Main Street.”
“The campus in 1989 had very strong roots in the buildings that Eric Huddleston designed as well as a few like Thompson Hall and Hamilton Smith that preceded him,” Bencks says.
An exception came in the New England Center, he says, a hotel and conference area with floor-to-ceiling windows set in the woods off Strafford Avenue. Built in 1969, it was designed by William Pereira, who built the Transamerica Pyramid in San Francisco.
“While it is very much separated from the rest of campus, it has always been a favorite of everyone who visited because of the wonderful way it fits into and relates to its natural setting. Being in the dining room looking out to the woods through the expanse of glass was very special,” Bencks says of the three-story building that now serves as university office space.
When asked about the most rewarding projects he has been involved with, Bencks says, “For me the biggest rewards have not been individual projects but seeing how all the pieces fit together over time. Library Way has been transformed from a backyard of deteriorating buildings to a vibrant linkage of old and new. Every building along this route has been renewed, replaced or expanded in ways that all work together.”
Bencks says he has been fortunate throughout his time at UNH to be involved in three campus master plans that served to guide the decisions and priorities for projects, noting that, while it is important to have a university architect, the role of campus stewards to plan, design and address the university’s needs is of equal value.
“Without proper planning, space is poorly used, new initiatives cannot be fulfilled, and the campus won’t stay refreshed,” he says. “The outdoor spaces formed by the buildings are as important as the interior spaces are to the experiences we all have at UNH. As an architect, I’ve come to appreciate how essential the trees and the landscape are to how we all feel about and interact with the built environment of the campus.”
-
Written By:
Jody Record ’95 | Communications and Public Affairs | jody.record@unh.edu





